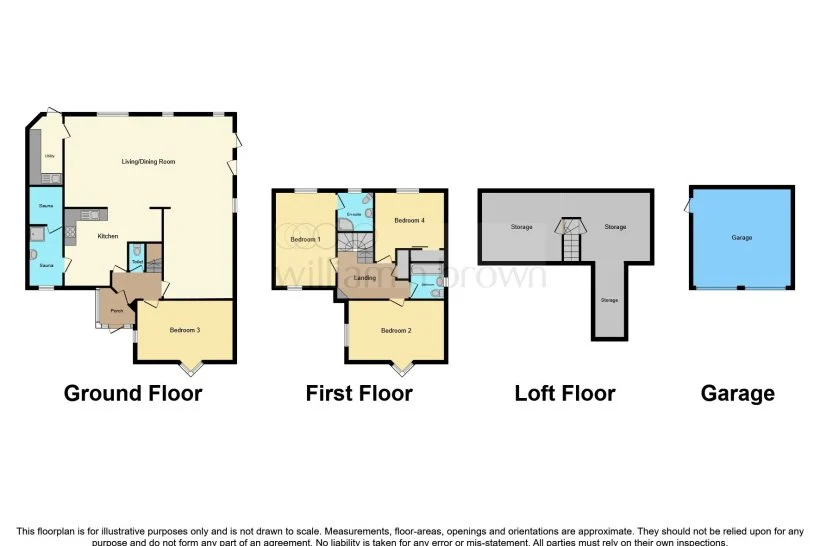Welcome to Cappuccinska Limited, where the art of real estate meets unparalleled expertise. With a rich legacy spanning a decade, we have redefined the landscape of property transactions, earning a reputation as a trusted and innovative industry leader.
Founded in 2011, Cappuccinska Limited is driven by a relentless commitment to delivering exceptional real estate experiences. Our team of seasoned professionals, boasting over a century of collective expertise, navigates the complexities of the market with precision and foresight. At the heart of our success is a deep understanding of our clients' needs, guiding them through every stage of their property journey.
Distinguished by a portfolio of premium residential and commercial properties, we pride ourselves on curating spaces that transcend the ordinary. Our dedication to quality extends beyond the properties we represent, encompassing a suite of services tailored to meet the unique requirements of each client.
At Cappuccinska Limited, we embrace innovation, leveraging cutting-edge technology and market intelligence to stay ahead of industry trends. Our client-centric approach ensures a seamless experience, from initial consultation to the final closing. Transparency, integrity, and excellence define our ethos, earning us the trust of a discerning clientele.
As we embark on the next decade of excellence, remains committed to shaping the future of real estate. Join us on a journey where expertise meets passion, and let us turn your real estate aspirations into reality.
- 1 bedroom flat with balcony
- 2 room (hall+bedroom)
- 4 Bedrooms | 3 Bathrooms | 2 Reception Rooms
- No Onward Chain
- Solar Panels Sauna
- Double Garage
- Recently Refurbished
- Four Double Bedrooms
OFFERING ONWARD CHAIN is this stunning detached house in Grays that offers both comfort and practicality. This spacious property boasts four bedrooms, including a loft area that can serve various purposes. The open plan living area creates a warm and inviting space for relaxation and gatherings. One of the highlights of this house is the inclusion of a sauna, providing a private retreat for relaxation and well-being. Additionally, the property offers off-road parking and a double garage, ensuring ample space for vehicles and storage. Outside, you'll find a well-maintained garden where you can unwind and enjoy outdoor activities. The house is equipped with solar panels, promoting energy efficiency and reducing environmental impact. The property offers convenient access to local amenities and transportation options.
Entrance Porch
Providing ample space for storing clothes and shoes, window to side, entrance door leading to,
Large Entrance Hallway
Providing access to the open plan kitchen/diner, first floor accommodation and ground floor cloakroom/wc.
Ground Floor Bedroom Three
17' 1" x 11' 2" ( 5.21m x 3.40m )
Double glazed window to front.
Ground Floor Cloakroom
Wash hand basin, extractor fan, wc
Shower Room
Located off the kitchen area and being perfect changing before entering the Sauna which is located at the rear.
Sauna
Open Plan Kitchen/diner
28' 8" max x 29' 1" max ( 8.74m max x 8.86m max )
Double glazed windows to rear and side, the kitchen has recently been fitted to a high specification including a water filter and a variety of appliances. Dining Area: Located at the rear of the property with a view into the well established and well maintained rear garden, which is accessed through the patio doors.
Lounge
18' 5" x 11' 8" ( 5.61m x 3.56m )
Double glazed window to side, being located off the dining area and is perfect for large family's to gather throughout the day and enjoy the open fire.
Utility Room
5' 8" x 11' 7" ( 1.73m x 3.53m )
Double glazed window to rear, sink and drainer, combi boiler, space for washing machine.
First Floor Landing
Large storage cupboard, access to loft space, doors leading to:
Master Bedroom
10' 2" x 16' 3" ( 3.10m x 4.95m )
Large duel aspect room, fitted wardrobe.
En-Suite
Double glazed window to rear, extractor fan, wc, wash hand basin, shower cubicle.
Bedroom Two
16' 4" x 10' 1" ( 4.98m x 3.07m )
Double glazed window to rear and side.
Bedroom Four
11' 10" x 9' 9" ( 3.61m x 2.97m )
Double glazed window to rear, built in wardrobe.
Bathroom
Window to side, benefits from increased water pressure due to the modifications in the recent refurbishment.
Second Floor
Loft Area
30' 4" max x 6' 5" max ( 9.25m max x 1.96m max )
There are two separate areas within the loft, one currently housing the solar panels equipment, there is plenty of potential to change the area to something more desirable or simply keep the area for storage space.
Loft Area Two
24' max x 11' 1" max ( 7.32m max x 3.38m max )
Rear Garden
Perfect for those who enjoy hosting due to the amount of space, also great for gardeners as there is a greenhouse which has been built by the current owners.
Double Garage
































£ 725,000

About:
Near water, near Business Bay Area, Versace Palace , Jameel Art Centre.
41 sq metres, 1 bedroom flat with balcony, Floor plan is as on picture (unit 102), but mine is 405, 4 floor.
Area:
AL JADAF Water Front, 2 min walk to the metro
Completion:
Spring 2024
Is already well developed residential area.
+ They also building an office building DEWA near by, which is very good as lots of workers would like to rent or buy apartment near by.
679,000 AED










About:
Egypt, Sharm el Sheikh, Delta Sharm, 85 kV meters, 2 rooms ( hall and bedroom. )1st floor.
70,000 USD











info@cappuccinska-property.com
